Now that I have turned off my heat, I am finally enjoying my screened porch for the first time since last fall and daydreaming about a day trip to a beach. The next best thing is to pretend my office chair is a deck chair on the beach at this property with its “coastal style” design. The house is nicknamed “Three Bridges” because you can see the Kent Island Bridge, the Bay Bridge and Baltimore’s Key Bridge simultaneously from the house’s sweeping views of the Bay.
The lower floor contains the garage, stairs to the second floor and the rest of the covered space offers a break from being out in the sun while being cooled by the Bay breezes. The second floor has a wrap-around all-seasons sunroom the full length of the house with a continuous wall of tall and wide windows for a bird’s eye view of seemingly endless water. The dining area at the corner of the wrap-around sunroom with the 180 degree views would make it easy to linger over dinner as the sun sets. The spacious gourmet kitchen and family room is connected to the sunroom by two pairs of French doors to create a large space for entertaining family and friends. An offset short hall leads to the master suite and a guest suite at the front of the house.
The story and a half design of livable space creates my favorite area-the third floor suite with its three gables and double windows in each gable. The sloped ceiling follows the underside of the roof joists and the intersection of the rear gable and the side gables creates an articulated ceiling plane. I especially like how the sloped portions of the walls are painted an accent color of sage green in contrast to the short knee wall and ceiling planes of white. The gable facing the water has a double window and a U” shaped window seat for a cozy seat for stargazing.
Coastal design, endless water views-heaven on the beach!
For more information about this property contact Lynn Hilfiker with Gunther McClary Real Estate at 410-639-2118 (o), 443-480-1163 (c) or [email protected], “Equal Housing Opportunity”.
Spy House of the Week is an ongoing series that selects a different home each week. The Spy’s Habitat editor Jennifer Martella makes these selections based exclusively on her experience as a architect.
Jennifer Martella has pursued her dual careers in architecture and real estate since she moved to the Eastern Shore in 2004. Her award winning work has ranged from revitalization projects to a collaboration with the Maya Lin Studio for the Children’s Defense Fund’s corporate retreat in her home state of Tennessee.
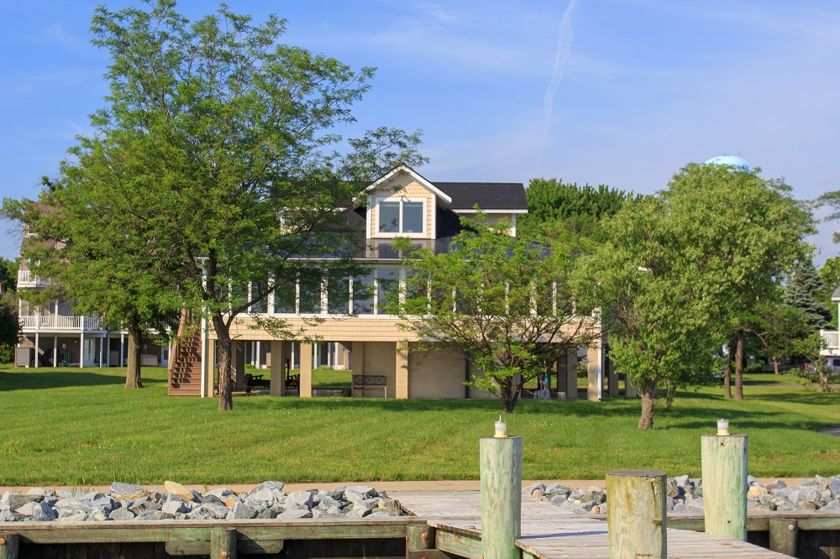



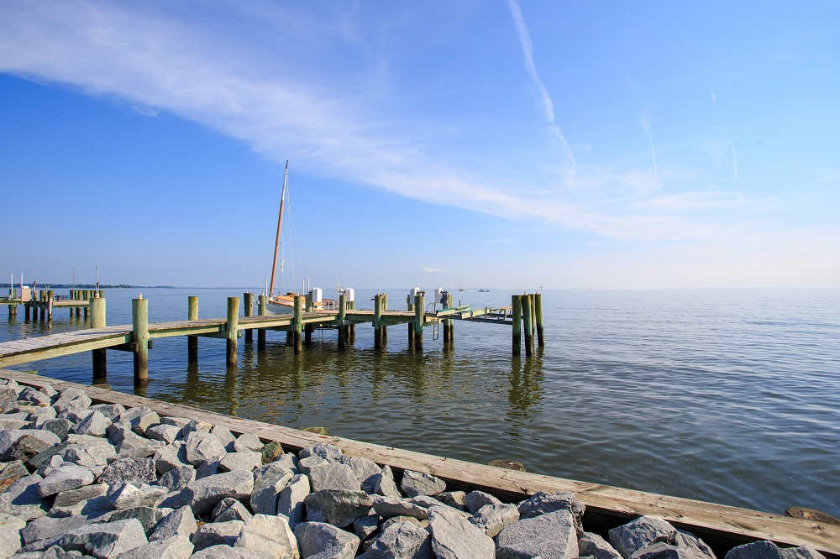
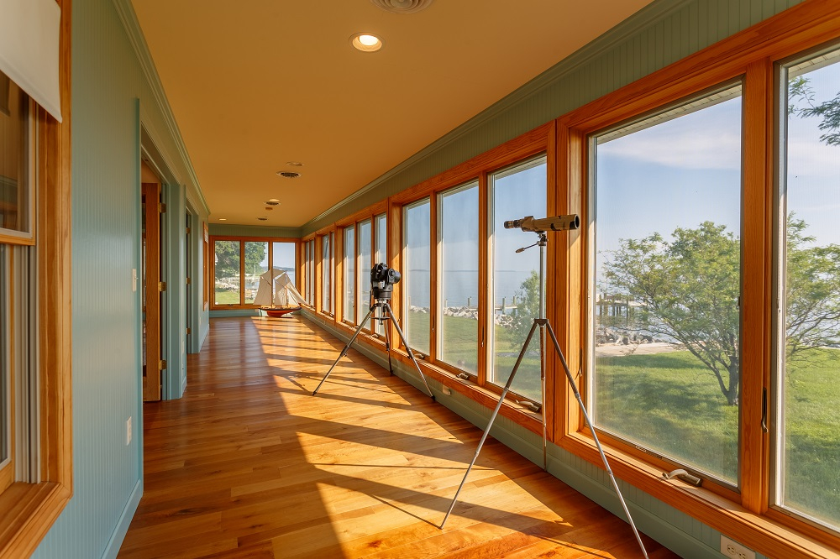
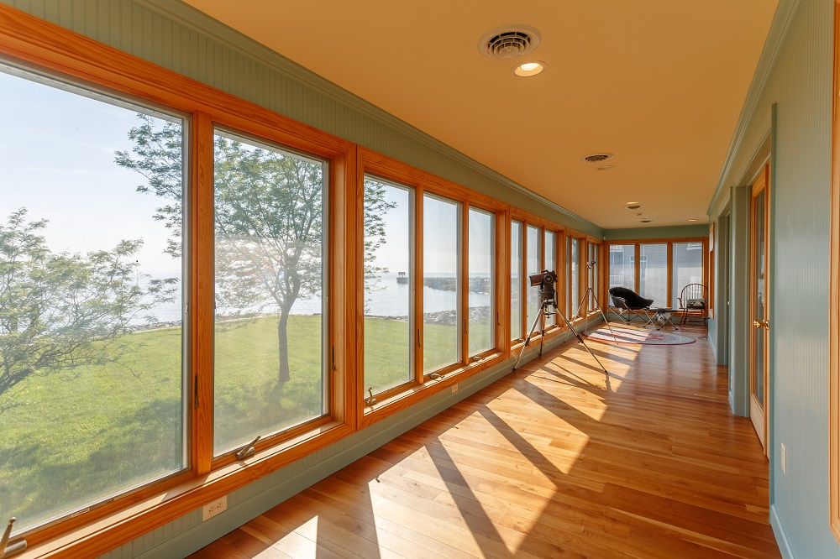
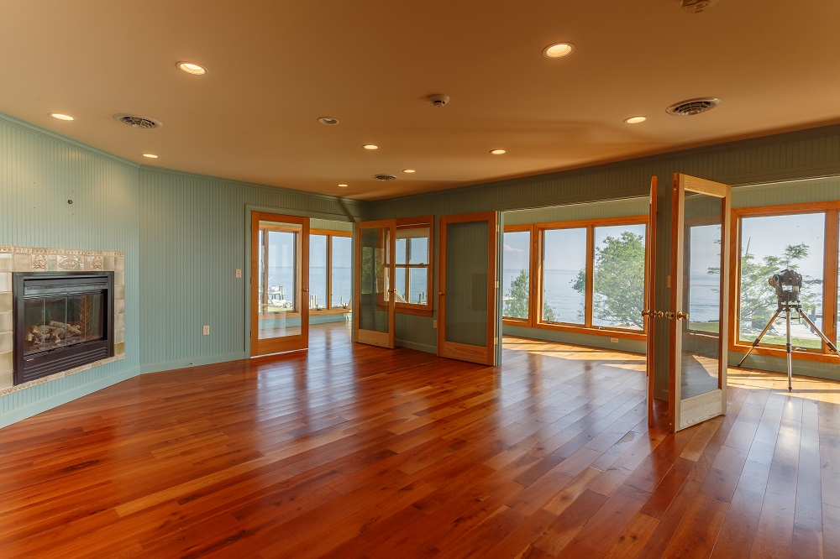
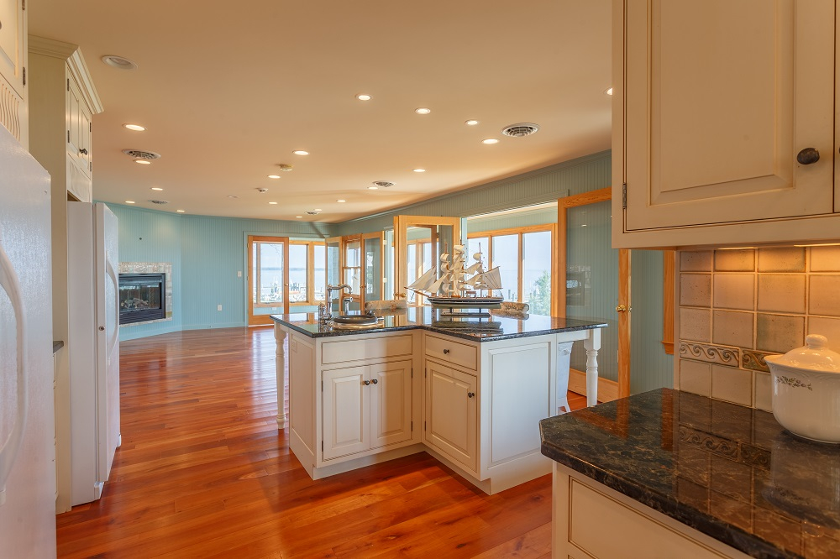

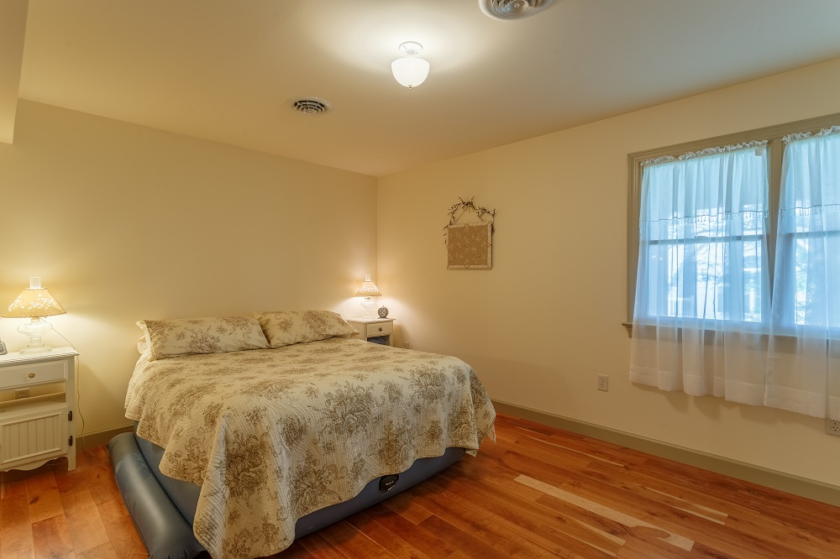
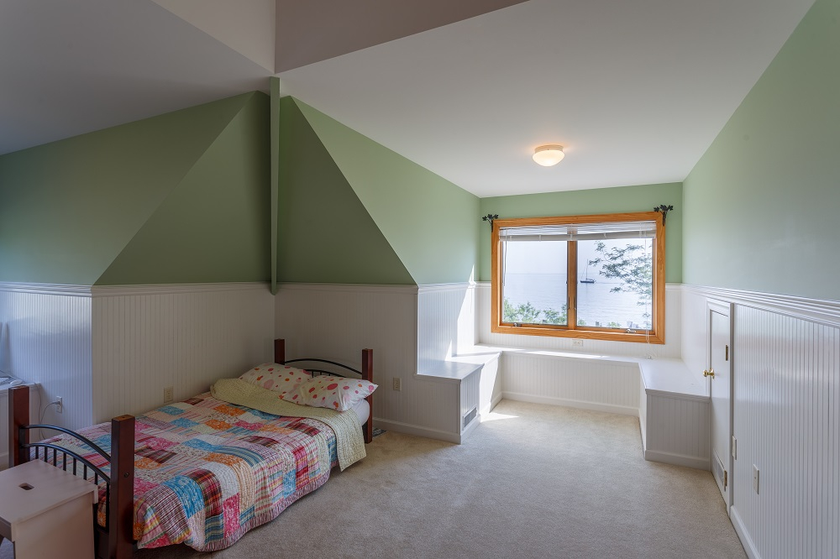
Write a Letter to the Editor on this Article
We encourage readers to offer their point of view on this article by submitting the following form. Editing is sometimes necessary and is done at the discretion of the editorial staff.