I have always enjoyed designing additions because it is a fun challenge to take an existing house and improve its views, space planning flow, connection to the outdoors, etc. On my first visit to the architect Peter Newlin’s office, I was captivated by one of his projects that had won an award for an addition that transformed the existing house by its octagonal geometry. Peter’s clients had asked for three things: maintain a good fit with the neighboring houses and streetscape of Chestertown’s Historic District, new interiors that would be compatible with the existing ones and greater awareness of the Chester River. They also wanted to expand their living space with a “river room” on the main floor and a master bedroom on the second floor. What they received from this gifted architect was much more.
Newlin’s design concept began by extending a small gable at the rear of the house and attaching octagonal shaped spaces on both floors. This strategy reduced the impact of the addition but what it did to the interior architecture was magical. Suddenly new diagonal connections to the existing rooms occurred and panoramic views of the river were visible through the octagon’s wrap-around windows, the master suite’s deck and a covered terrace on the main floor. Doorways were enlarged, the hefty exposed ceiling beams that created the octagon’s clear span were painted out white to disguise their mass, resulting in an articulated ceiling plane and airy and light interiors. At the side of the house, a new two-story entrance linked the existing house to the octagonal addition. French doors at the main floor and an accent window at the second floor brought light into both floors of the hall. The design’s finishing touch was a direct path to the river from steps at the main floor covered terrace.
One of Peter’s distinctive design motifs is to place picture windows (no screens) at seated and standing heights with lower operating window units for ventilation. In the master bedroom, the combination of a small accent window close to the ceiling, large four-pane square picture windows and small rectangular vented units created a sophisticated composition. The master bedroom ceiling was a stunning piece of origami. Above the exposed octagonal ceiling joists, the pitched segments of the octagon roof framing were covered with white beadboard paneling that was uplit for great dramatic effect.
Great design is timeless and it is no surprise that this exquisite addition won a Merit Award from the Maryland AIA Chapter. This house was sold a few years ago to new owners who were delighted with the addition. They completed the renovation by closing off the door to the kitchen next to the entrance hall, removing the wall between the kitchen and the sitting room beyond and updating the kitchen and master bath. The door to the walled off opening was cleverly left intact and now opens to the shallow wall depth that is the perfect space for the Owners’ dog’s leashes. Their sophisticated interior design throughout both floors complemented the old and new part of the house.
Architecture by Peter Newlin of Chesapeake Architects, 410-778-4899, [email protected], www.chesarch.com.
Spy House of the Week is an ongoing series that selects a different home each week. The Spy’s Habitat editor Jennifer Martella makes these selections based exclusively on her experience as a architect.
Jennifer Martella has pursued her dual careers in architecture and real estate since she moved to the Eastern Shore in 2004. Her award winning work has ranged from revitalization projects to a collaboration with the Maya Lin Studio for the Children’s Defense Fund’s corporate retreat in her home state of Tennessee.
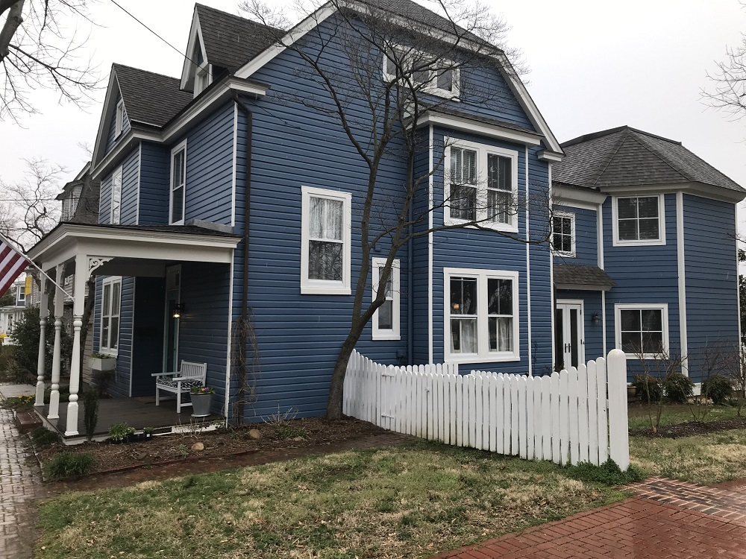



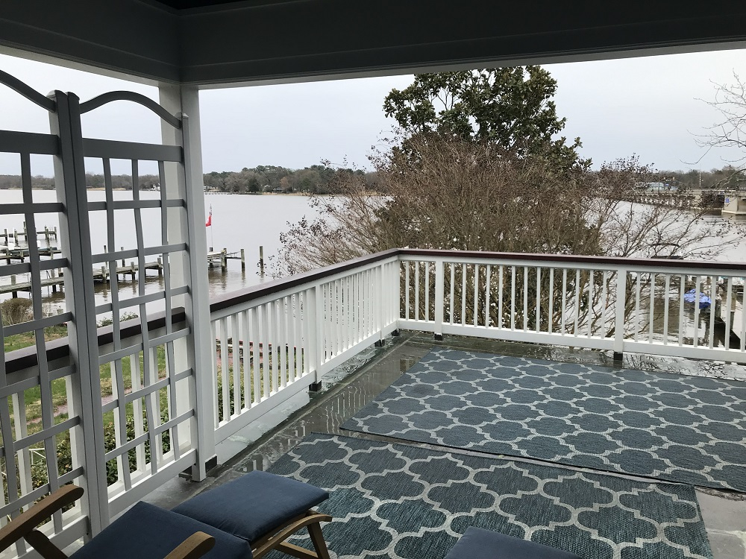
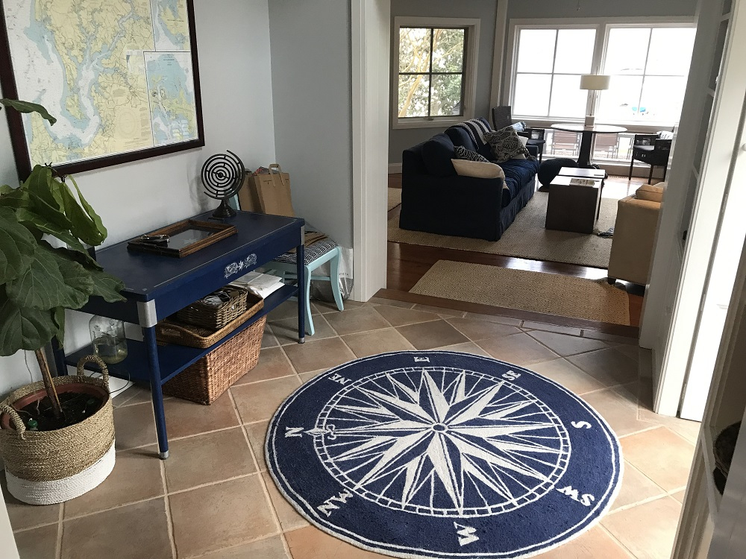
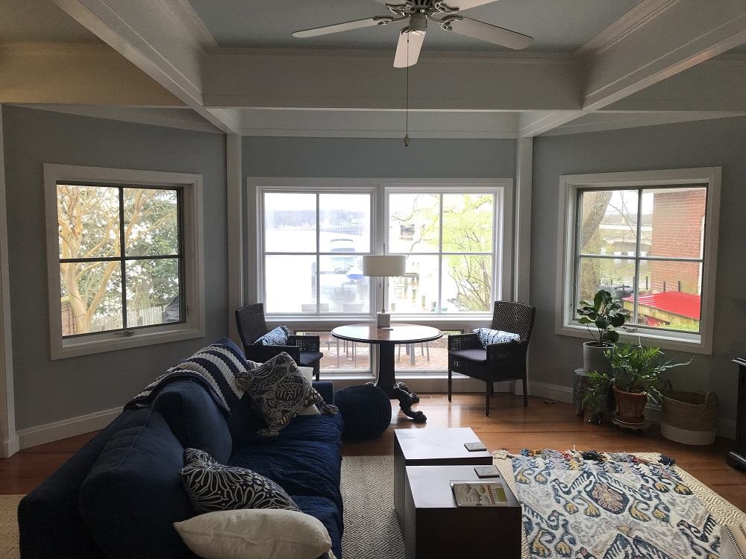
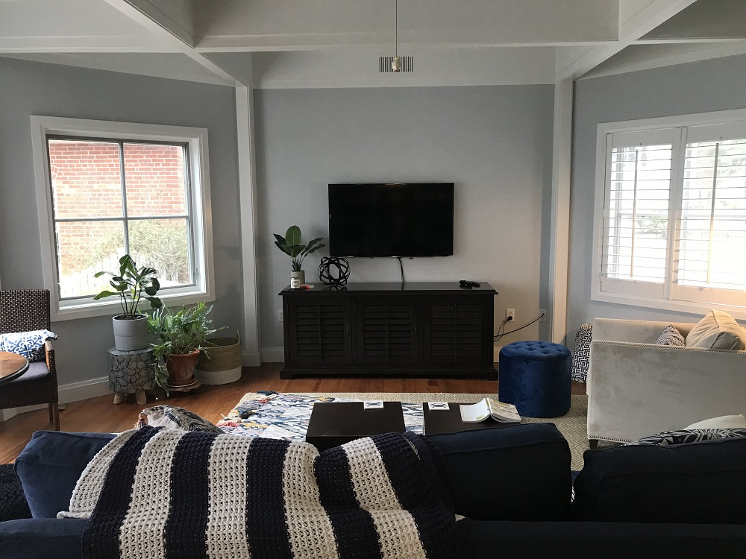
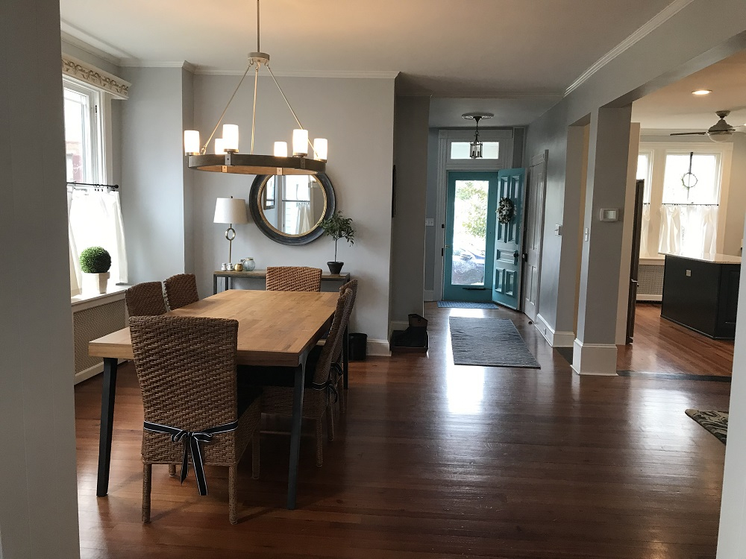
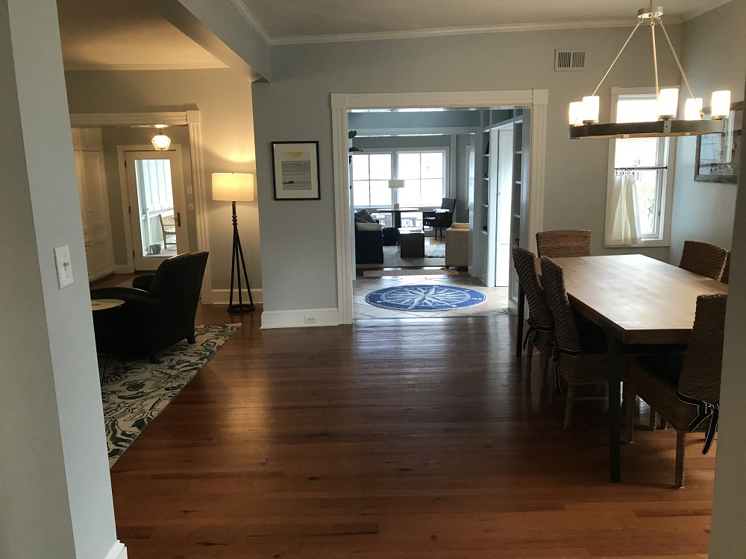

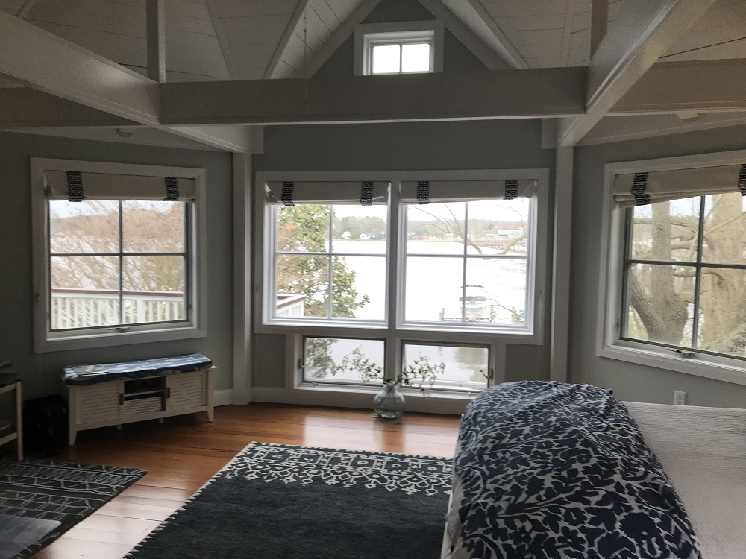
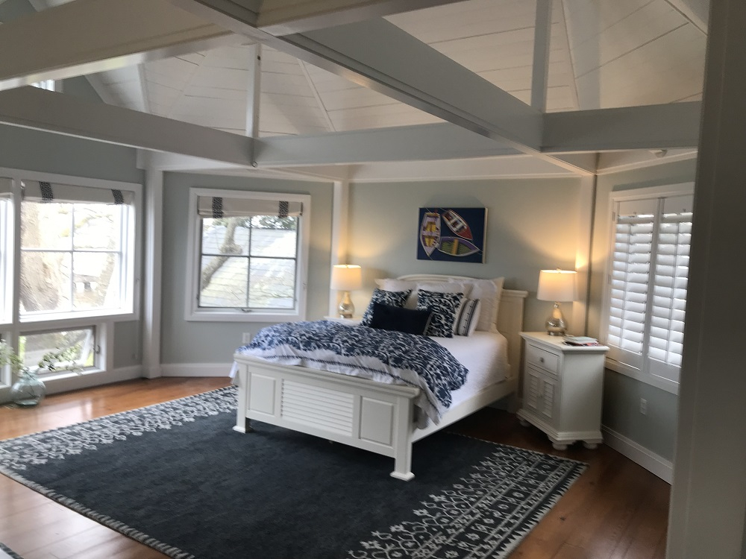
Write a Letter to the Editor on this Article
We encourage readers to offer their point of view on this article by submitting the following form. Editing is sometimes necessary and is done at the discretion of the editorial staff.