My former firm in Tennessee included a landscape architect and whether our next project was a new house or a renovation/addition, he and I would walk each new site and discuss design strategy. We both believed that the landscape was an outdoor room. How we created each unique design solution was endlessly fascinating to me since landscape design is different than architecture or interiors.
Unlike a house that may not change through successive owners or interior rooms where the original furniture, window treatments, etc., may not change significantly over time, outdoor rooms and the landscape may change due to many factors. Storms may take down a beloved mature tree, like the great Wye Oak. Even with careful planning, a certain plant may die and need to be replaced. Time is another factor since flowers, plants, shrubbery, and trees grow to maturity and their original spatial volume may change dramatically from their initial planting. Knowing how to design a layout for landscape elements while being cognizant of their mature height and breadth, the role of color and fragrance in the landscape, etc., is an on-going challenge to maintain balance and order when Mother Nature is your design partner.
Recently I had the pleasure of joining landscape and garden designer Jan Kirsh as she hosted a tour of several of her projects in Talbot County to members of garden clubs from Annapolis. All of the gardens on the tour had been collaborations of many years between Jan and her clients and these clients were passionate about what they had created together.
The first stop was a site where a barn had been expanded and converted to a residence. A separate new two-story guest house with two-story barn doors that acted as shutters paid homage to the original barn. The site was surrounded by dense mature trees that created privacy. Jan and her clients added an allee of lilac bushes and peonies in between the two buildings that added color and fragrance as one meandered down the wood-chip path to a portal between two small buildings. These buildings were painted white and framed the water view beyond the pool. The sides of each building facing the pool were embellished with lattice and climbing red roses. Jan has a special affinity for hardscapes, and the path from the pool to the house was a delightful mix of textures: wood decking became large pavers with a small square cut out of the top corner for plants to soften the hardscape, then brick and finally river rock. To change direction, pavers were notched at one corner and interlocked with the next paver to create a diagonal path.
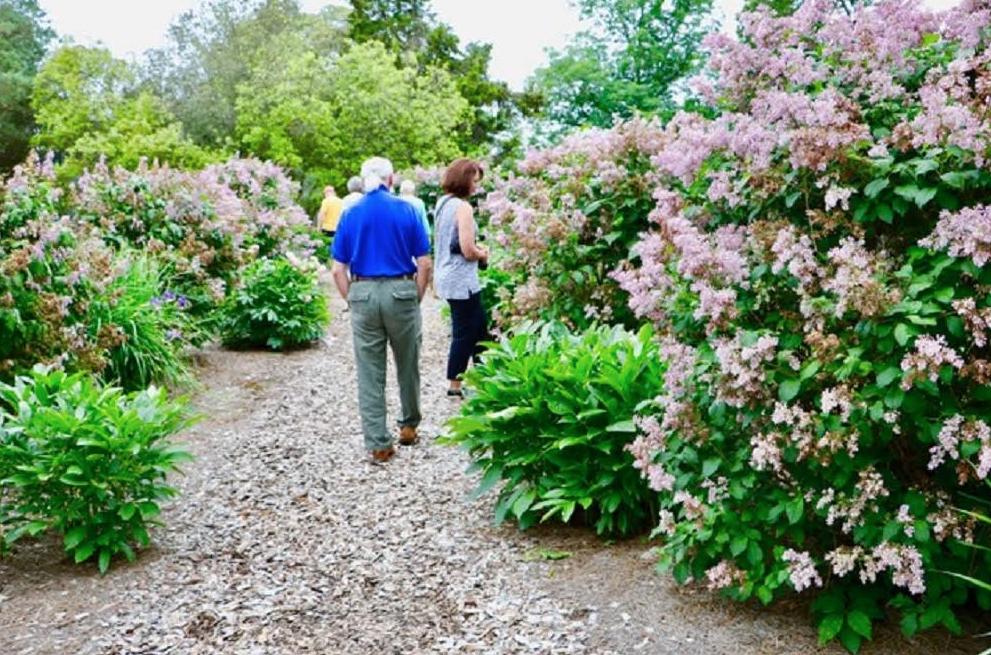 The second stop was my favorite since it was a remarkable solution to a narrow long linear site tucked between the water and the road. Luckily there was a row of tall pines to screen the house from the road. Photinia had been added to further provide privacy. The wife is a photographer, and the husband was born in New Zealand. He pointed out a “Pukeko” artwork (Australasian swampen) that adorned the rear wall at their deck behind their craftsman styled home. A one and a half story office was located at the opposite end of the property from the main house and a short stroll across a lawn surrounding a towering red cedar tree, native grasses and a living shoreline. Jan suggested new plantings in the owners’ preferred colors of yellow, orange and red with splashed of light blue in the ground cover along the walkway from the driveway to the front door and the lilacs in the plantings that meandered along the shoreline.
The second stop was my favorite since it was a remarkable solution to a narrow long linear site tucked between the water and the road. Luckily there was a row of tall pines to screen the house from the road. Photinia had been added to further provide privacy. The wife is a photographer, and the husband was born in New Zealand. He pointed out a “Pukeko” artwork (Australasian swampen) that adorned the rear wall at their deck behind their craftsman styled home. A one and a half story office was located at the opposite end of the property from the main house and a short stroll across a lawn surrounding a towering red cedar tree, native grasses and a living shoreline. Jan suggested new plantings in the owners’ preferred colors of yellow, orange and red with splashed of light blue in the ground cover along the walkway from the driveway to the front door and the lilacs in the plantings that meandered along the shoreline.
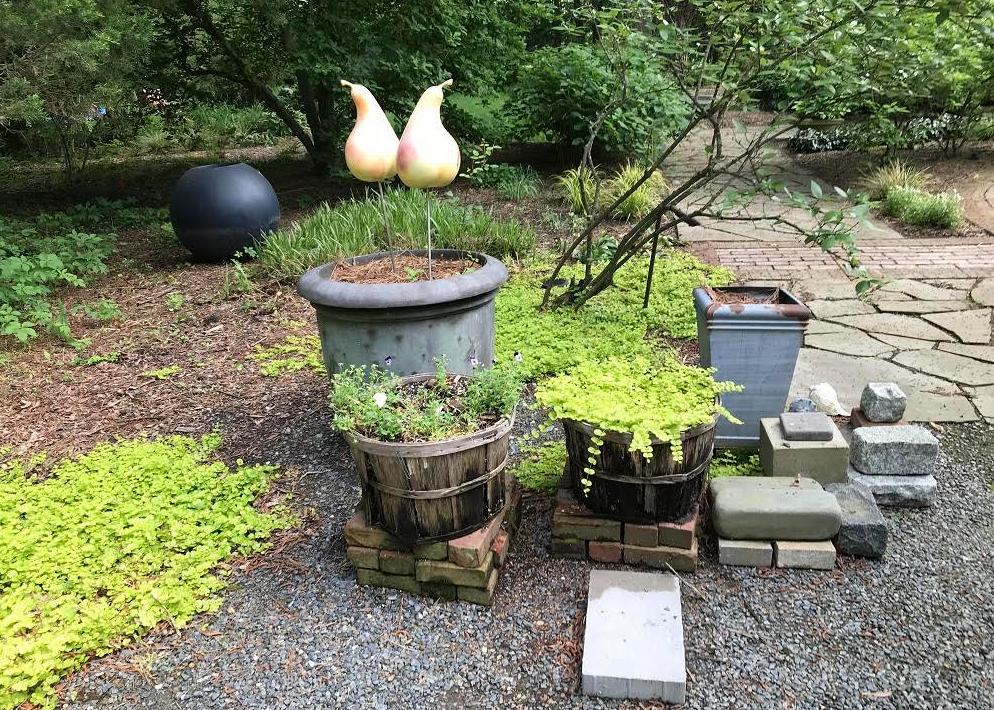 The third stop was a waterfront property on Edge Creek whose owners had “adopted” three Wye Oak saplings that have thrived in their new environment. Part of the garden design was the addition of a true outdoor room, a screened porch with an outdoor kitchen, dining and sitting areas for watching sunsets over Edge Creek. Once again I was enchanted by the mix of materials, color, and texture that edged a small triangular planting bed containing native grasses. One walkway was salmon colored brick laid in a diagonal pattern and the other was warm gray large pavers edged in their respective materials.
The third stop was a waterfront property on Edge Creek whose owners had “adopted” three Wye Oak saplings that have thrived in their new environment. Part of the garden design was the addition of a true outdoor room, a screened porch with an outdoor kitchen, dining and sitting areas for watching sunsets over Edge Creek. Once again I was enchanted by the mix of materials, color, and texture that edged a small triangular planting bed containing native grasses. One walkway was salmon colored brick laid in a diagonal pattern and the other was warm gray large pavers edged in their respective materials.
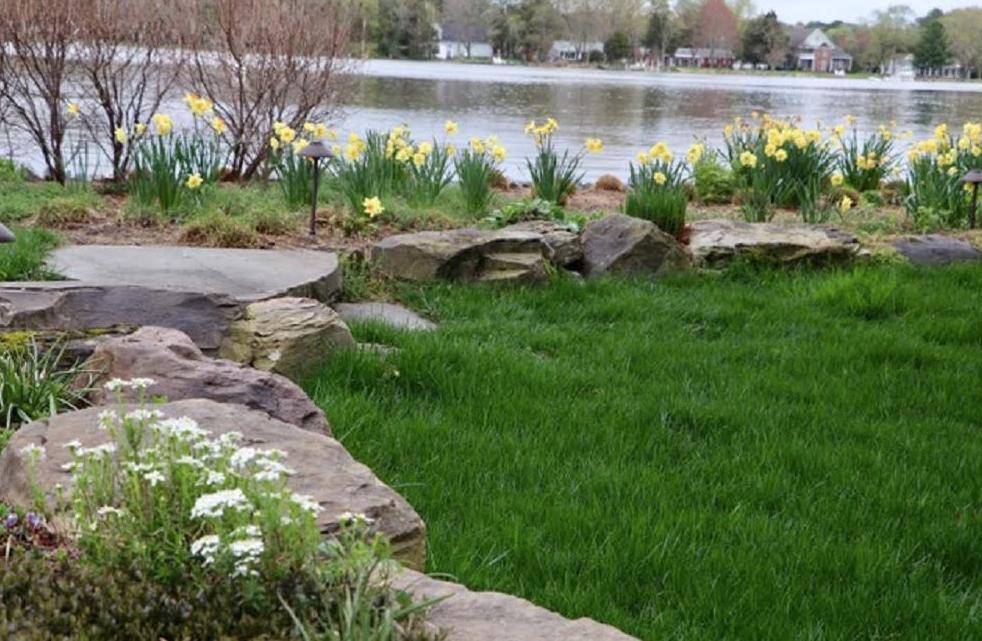 The fourth stop was another Edge Creek waterfront property that had needed extensive clearing before the “ bones” of the landscape could be exposed and master planning could begin. The zig-zag fencing marking the driveway entrance was painted a lovely shade of dark gray-green that disappeared into the new landscape. If you have a splendid landscape as this property had, a dark-colored fence doesn’t compete with your eye for attention and you can focus on the plantings beyond.
The fourth stop was another Edge Creek waterfront property that had needed extensive clearing before the “ bones” of the landscape could be exposed and master planning could begin. The zig-zag fencing marking the driveway entrance was painted a lovely shade of dark gray-green that disappeared into the new landscape. If you have a splendid landscape as this property had, a dark-colored fence doesn’t compete with your eye for attention and you can focus on the plantings beyond.
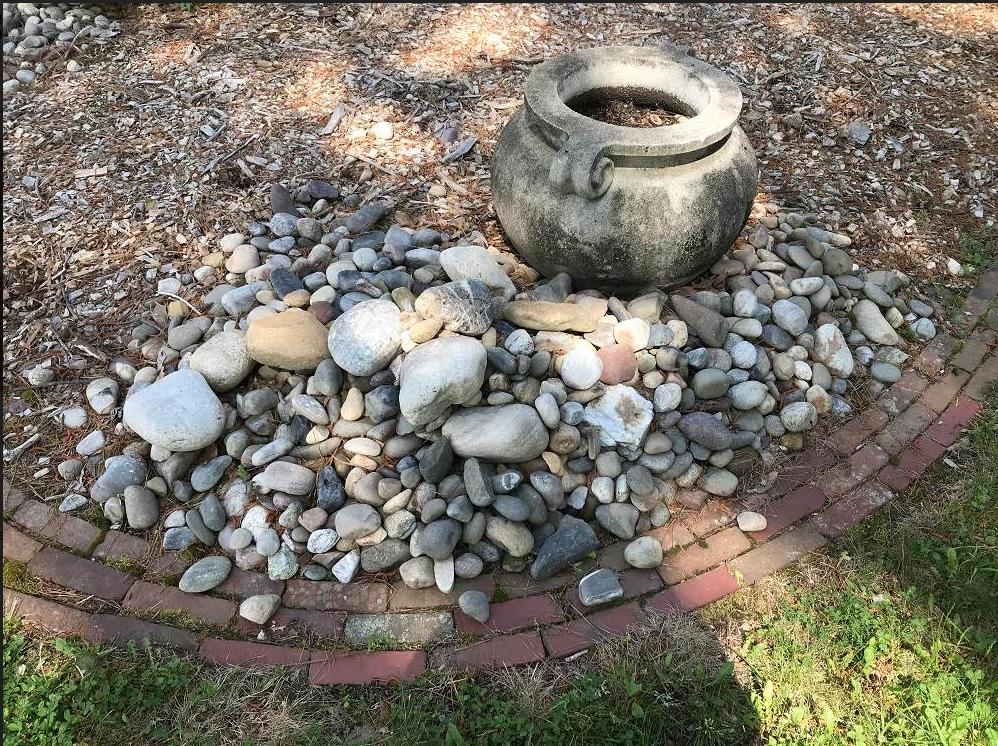 The fifth stop was Jan’s home and studio. Many of the group had only seen Jan’s vegetable and fruit sculptures in an Annapolis gallery and seeing them in nature instead was so much more enjoyable. Like me, they were charmed by the diminutive scale of the models and mock-ups in her studio. One of the group had commissioned a large pineapple from Jan and the client was ecstatic to see the work in progress. Many of the women also admired Jan’s pendant of a halved fig executed in bronze which are made to order. We all left Jan’s studio with a renewed determination to transform our own landscapes.
The fifth stop was Jan’s home and studio. Many of the group had only seen Jan’s vegetable and fruit sculptures in an Annapolis gallery and seeing them in nature instead was so much more enjoyable. Like me, they were charmed by the diminutive scale of the models and mock-ups in her studio. One of the group had commissioned a large pineapple from Jan and the client was ecstatic to see the work in progress. Many of the women also admired Jan’s pendant of a halved fig executed in bronze which are made to order. We all left Jan’s studio with a renewed determination to transform our own landscapes.
For more information please contact Jan Kirsh at 410-745-5252(o), 410-310-1198 (c), [email protected] or www.jankirshstudio.com. Photography courtesy of Kate Mann, 410-253-6816 (c) or katemann.me.com.
Jennifer Martella has pursued her dual careers in architecture and real estate since she moved to the Eastern Shore in 2004. Her award winning work has ranged from revitalization projects to a collaboration with the Maya Lin Studio for the Children’s Defense Fund’s corporate retreat in her home state of Tennessee.
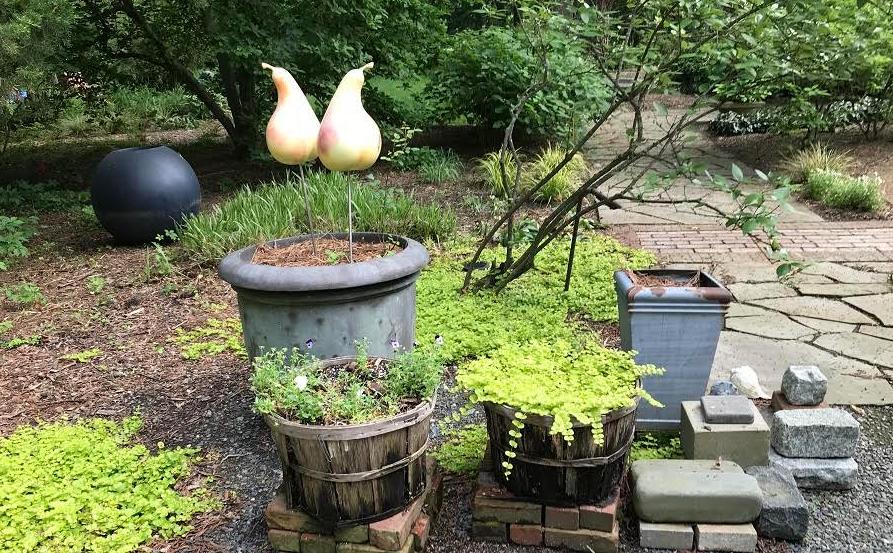


Write a Letter to the Editor on this Article
We encourage readers to offer their point of view on this article by submitting the following form. Editing is sometimes necessary and is done at the discretion of the editorial staff.